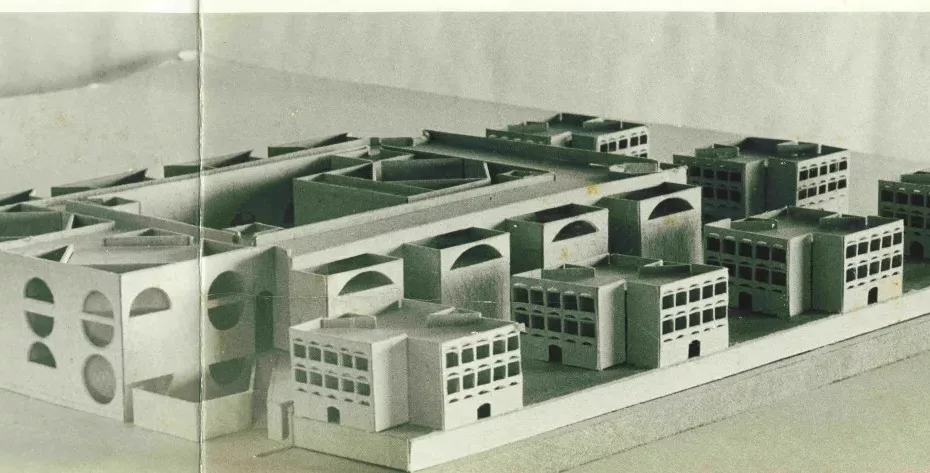A few weeks ago, the Board of Governors of Indian Institute of Management Ahmedabad (IIMA) sent out a communication to all alumni containing two significant announcements.
The first announced a change in design to the institution’s logo and website (more on this later).
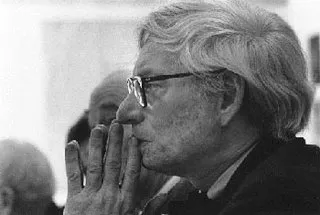
The second announcement was a final decision on a topic that had raised a furore close to two years earlier: radical changes considered to the original campus designed by Louis Kahn, an architect whose oeuvre is internationally considered to be a significant element of the heritage handed to us by 20th century modernism.
In December 2020, the institution had announced a decision to restore Dormitories 16 to 18 as they were the public face of the dormitory complex, demolish most of the other Kahn dormitories, and commission a new design whose external appearance would aim to empathise with the Kahn aesthetic but whose internal plan would differ from the original.
IIMA argued that structural deterioration and distress made this plan unavoidable. There was a public outcry in India and overseas over this proposal given it would lead to the loss of heritage bequeathed to us by one of the great master architects of the 20th century I participated in this outcry in the form of two open letters, which can be read here and here. Responding to this widespread concern, the institution put this plan on hold and said it would further consider the matter.
However, the recent communication not only reverts to the earlier plan to demolish the Kahn legacy, it extends the reach of the plan much further.
It reverts to the intention to demolish most of the Kahn dormitories and build new dormitories “in line with the Louis Kahn heritage and keeping in mind the functional needs of current and future residents of the campus,” although it does not define how it will ensure this alignment with the Kahn legacy.
While the earlier plan talked of restoring the faculty and classroom blocks along with Dormitories 16 to 18, the new plan speaks of “an RFP [request for proposal] process that will be initiated later for the reconstruction of the faculty blocks, classroom complex, and the peripheral dorms 16 to 18 with, the same exterior façade, a seismically safe structure, and non-major renovation of the internal space to improve its functionality to suit the needs of the users.”
The letter does not define what is meant by “non-major renovation.”
Does it mean a renovation that is not visible from the outside? Will the exterior façade be retained, or will it be rebuilt? Will the spatial order, and the quality of light that animates it, be retained? The communication is silent on these counts, but the disclosed plan suggests that all that will remain of the original Kahn design will be the Library Building and Dormitory 15. Not only is the order of courtyards of the dormitory complex likely to disappear, but the faculty and classroom complexes that constitute the two major wings of the academic centre that define the central plaza could also be endangered.
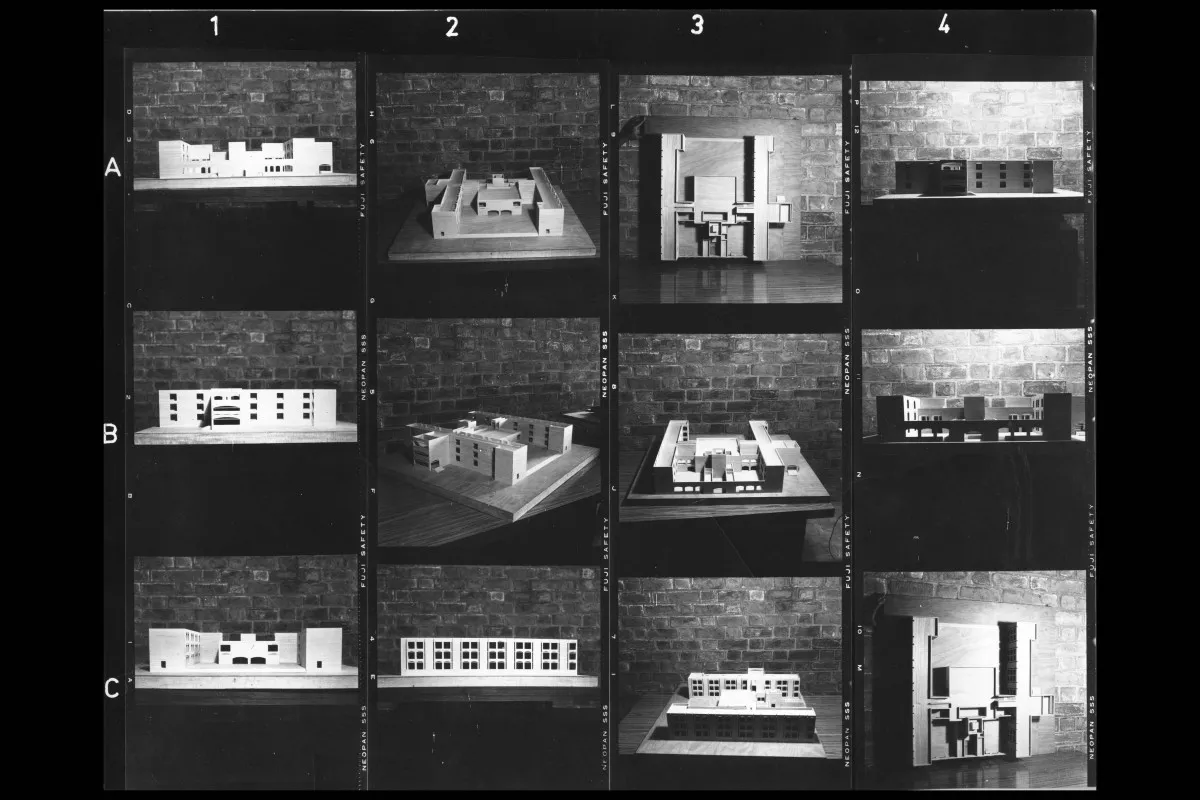
Does this mean that IIMA does not give two hoots for the Kahn legacy? That is not what is claimed.
The letter to alumni begins by saying, “The Institute takes great pride of its antecedents and the rich legacy including the iconic architecture, which were all pivotal in its growth into a premier world-class institution.” Besides having named the central plaza after Louis Kahn, the IIMA website contains a section on the campus restoration project which privileges a portrait of Louis Kahn, with the text below it stating:
His imposing red-brick complex instils in the viewer a sense of awe and wonder; the interplay of light and shade, the spacious corridors, the open spaces, the well laid out green lawns lined by brick paths, and the multitude of arches supporting the structures, all contribute to this experience. The closeness of the students’ dormitories to the academic complex-the two blocks connected by a series of arched corridors and landscaped courts-helps students take the academic dialogue into non-academic spaces. To quote Louis Kahn, “Every time a student walks past a really urgent, expressive piece of architecture that belongs to his college, it can help reassure him that he does have that mind, does have that soul.” Students, and others, who have experienced the expressive piece of architecture that is the IIMA heritage campus, will appreciate this sentiment.
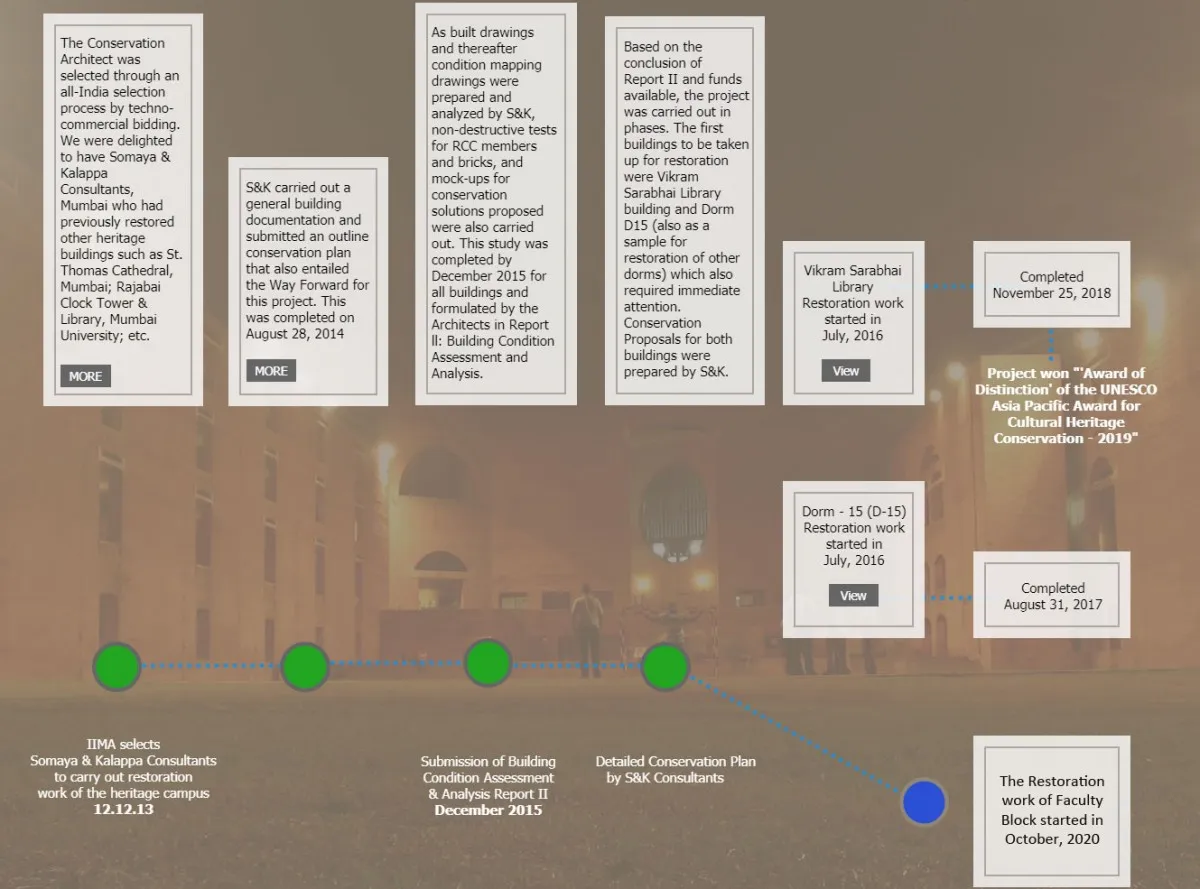
The website goes on to describe an ambitious restoration project launched in 2014, where Somaya & Kalappa, a Mumbai-based internationally reputed architecture firm that also specialises in architectural conservation, was engaged to spearhead the campus restoration effort.
A timeline of this project is displayed on the website, which talks about how the Vikram Sarabhai Library and Dormitory 15 were taken up as pilot projects in the overall effort, with the library restoration going on to win an international award from UNESCO. The timeline also speaks of a restoration of the faculty block that was begun in October 2020, and it is not clear how this gels with this latest missive that speaks of only retaining the façade of this block and changing the interior.
IIMA has unequivocally acknowledged its campus designed by Kahn as heritage and articulated a commitment to honour this legacy.
Moreover, the communication to alumni reiterates claims made by IIMA on multiple occasions about being “a premier world-class institution” and strengthening “its position among the world’s top management institutions,” from which it follows that the institution must adhere to the highest possible benchmark in upholding its responsibilities toward heritage. It is therefore necessary to ask what heritage means, what kind of responsibilities are concomitant with a respect for heritage, and how IIMA has performed in the light of these questions.
To cite an internationally accepted standard, the website of the UNESCO World Heritage Convention defines heritage as “our legacy from the past, what we live with today, and what we pass on to future generations. Our cultural and natural heritage are both irreplaceable sources of life and inspiration.”
The text of the convention, in defining the core of ‘cultural heritage’, speaks of architectural works that are acknowledged to be “of outstanding universal value from the point of view of history, art or science.” By this yardstick, heritage transcends the conventional constraints of time, place, and property, to establish a foundation that is the heartbeat of inter-generational culture. It affects society at large, imposing on the owner of a heritage site a responsibility to acknowledge that it cannot be treated like any regular piece of private property, for to own a heritage site is to take on the role of the custodian of a public asset.
This demands that best practice in any project related to heritage architecture rests on two core dimensions:
- Recognising that heritage is a matter of public cultural memory, the procedures and decisions that constitute the project must be transparent and public to the highest degree possible.
- The entire project must rest on a prior explicit and rigorous analysis of the value offered by the heritage project, examining both tangible and intangible value, and documenting, with substantiating argument, specific recommendations on what aspects of this heritage should be considered precious and non-negotiable.
On both these counts IIMA falls short.
The recent communication speaks of the Board basing its decision upon having “considered all relevant reports, especially the ones that were undertaken in the last year.”
It goes on to draw attention to two key “meetings and presentations by two groups of experts who were tasked with the assessment of the conditions and structural status of the buildings and who visited campus to conduct a study first-hand. The first was a group of structural and earthquake engineers from IIT Roorkee and the second, an international group comprising restoration experts, architects, and structural engineers.”
The report from IIT Roorkee is available on the IIMA website. Its scope is specific to a study of the two restored buildings – Vikram Sarabhai Library and Dormitory 15 – and does not comment on the other dormitories or the classroom and faculty blocks. It does not suggest demolition and suggests a way forward based on repairs and strengthening. It identifies one of the key causes of structural distress – the corrosion of steel reinforcement bars within structural masonry components – and goes on to suggest that the further action must be based on some studies that are beyond the scope under which IIT Roorkee has been engaged.
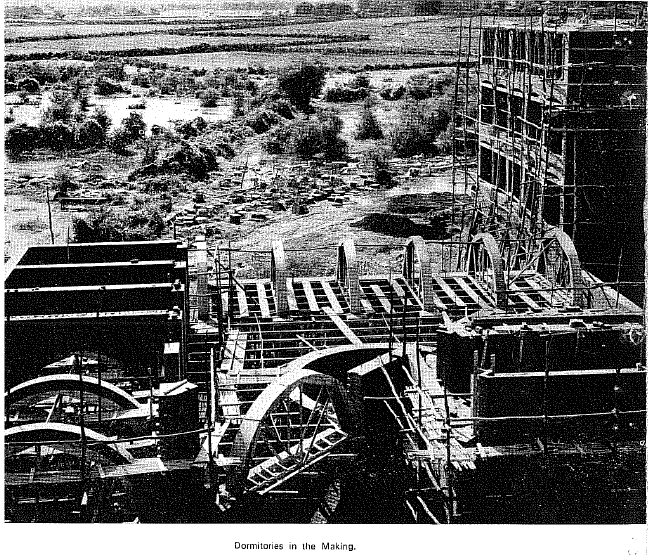
Two key studies recommended are a site specific seismic hazard analysis and a structural analysis that takes into account the distressed masonry elements. The IIMA communication to alumni is silent on whether these studies have been carried out, and if they have not, why this recommendation has been disregarded. Given that the IIT report is specific to Dorm 15 and the Library, IIMA does not explain why it is cited in the decisions to demolish the remaining dormitories (other than 15 to 18) and rebuild them to a new design and to make “non-major changes to the internal space to improve its functionality” in the Faculty Block, Classroom Complex, and the peripheral Dormitories 16 to 18.
The second key recommendation from “an international group comprising restoration experts, architects, and structural engineers” is not available for scrutiny on the IIMA website, and this group remains inexplicably unnamed.
A glaring omission in this process is silence on what Somaya & Kalappa, as the architectural expert working on the restoration project since 2014, have to say on the matter: whether their opinion is being disregarded, and if so, the reasons for side-lining the firm who would have invested the greatest amount of professional time in studying the heritage that is the IIMA Campus.
In a lecture on the IIMA restoration project delivered in late November 2020, barely a couple of weeks before the first decision taken by IIMA to demolish large parts of the Kahn legacy, Brinda Somaya, principal architect of Somaya & Kalappa, speaks optimistically about restoring the Kahn campus in its entirety. She mentions that Dormitory 15 was chosen as a pilot project in the restoration as its condition was far worse than any of the other dormitories, and this demands an explanation on why the experience in restoring Dormitory 15 should serve as the precedent for decisions on the other dormitories.
There is silence on any assurance that the revised plans for the campus will be offered for public scrutiny and comment before they are finalised for execution.
No analysis of the Kahn heritage has been placed in the public domain. Respect for this heritage cannot be confined to the lip service of platitudes. It must be documented in rigorous professional analysis.
To cite a statement from my first open letter of December 2020:
“Kahn’s design is more than a façade to be seen, it is embodied in a spatial order to be experienced, where the union of the academic block, library and dormitories create an intimate network of courtyards that, along with the buildings, capture the spirit of a monastic community of learners where knowledge is collectively held as sacred. The cohesiveness of this spatial core forms the entirety of the restoration project launched by IIMA in 2014 and is something that must be preserved. To modify it substantively is to devalue the integrity of Kahn’s legacy.”
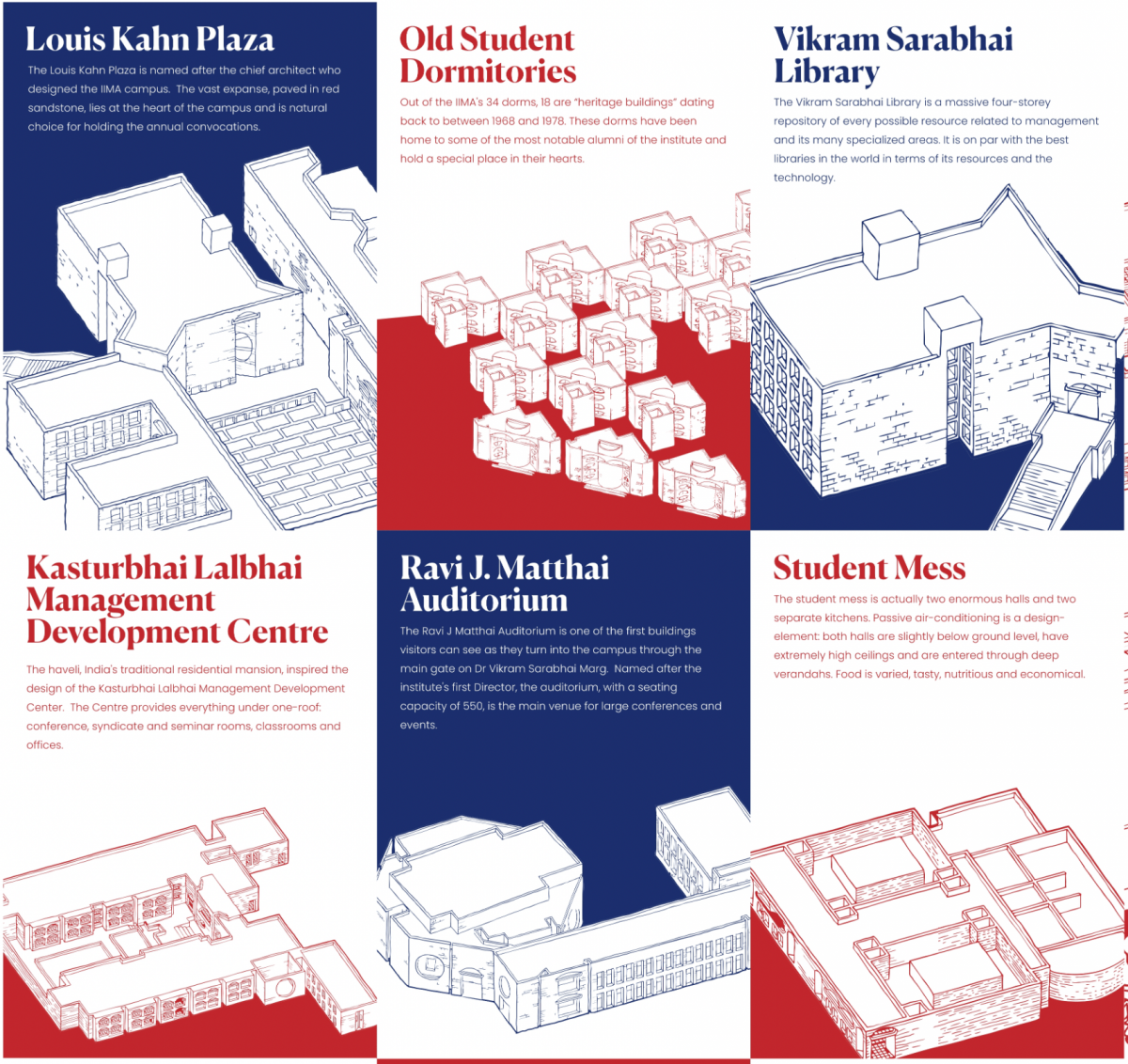
This spatial order creates an aura of light and shadow crucial to the Kahn legacy, further enhanced by the layering of the facades and their openings. Recognition of such features cannot be confined to verbal description, and must be backed by discerning documentation in the form of annotated drawings and photographs.
This documentation must be linked to intangible heritage, studying how architectural aura has impacted the culture of IIMA, an analysis substantiated by a well-designed survey of alumni, students, and current and former faculty and staff. Only through the rigor of such a documented study can one begin to appreciate the value of the heritage one is tampering with, and no major heritage project should proceed without conducting this study and subjecting it to public review.
Appreciation of heritage cannot be behind closed doors; like the heritage it considers, it must be a matter of conscientious public scrutiny and memory.
The first part of the recent communication to alumni relates primarily to a change made to the IIMA logo, and strangely, this process too echoes what has happened with the campus architecture, especially given the old logo is also a matter of heritage that is not only tied to the institutions origin, but is also inspired by one of the significant monuments constituting the city’s architectural history: the Sidi Saiyyed Mosque.
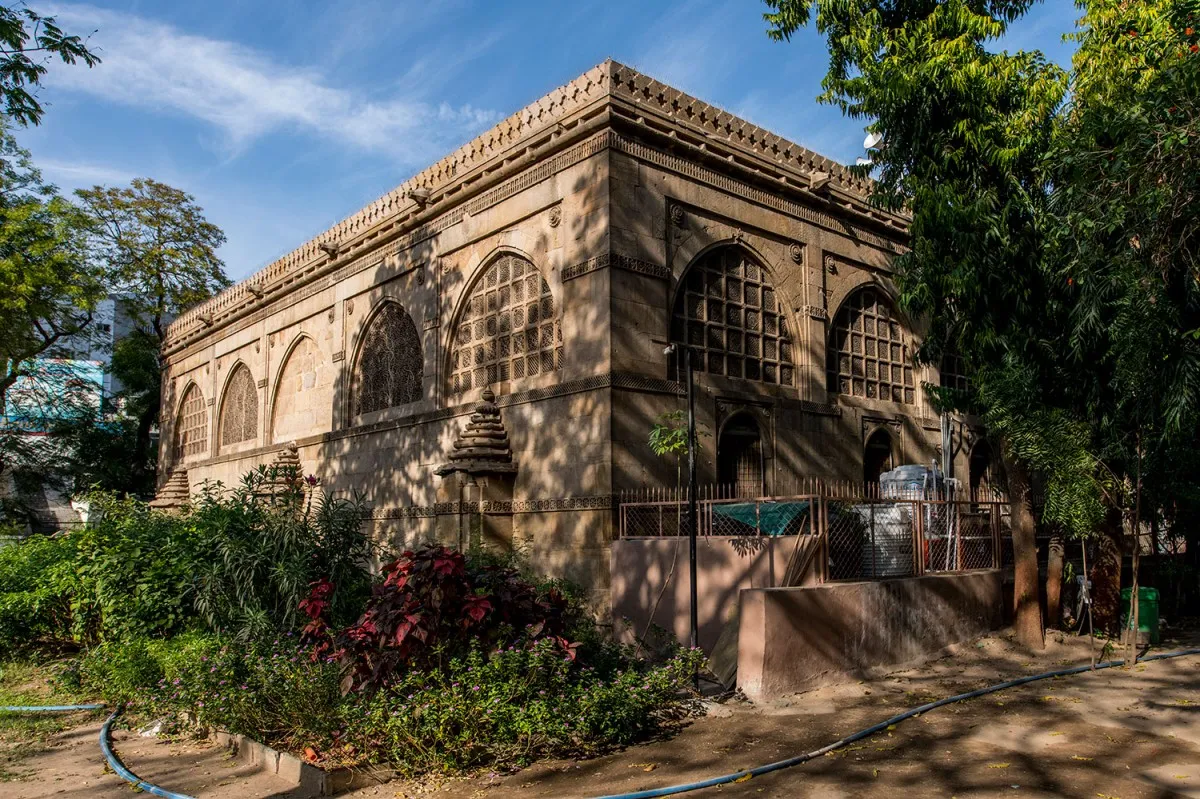
A recent essay by V. Raghunathan documents how an original decision to change an age-old identity was secretive and non-consultative, how protest against this decision and the way it was made resulted in the decision being placed on hold for further consideration, and eventually a final decision was made repeating the shortcomings of the initial decision.
Here too, the entire issue also falls far short of best practices in such matters, including failing to conduct a visioning exercise before rebranding the institution (an astonishing failure for a premier management institution). It is significant to note that the two major changes to the logo are the removal of the word ‘Ahmedabad’ and an abstraction of the pattern to a degree that detaches it from its inspiration in the Sidi Saiyyed Mosque.
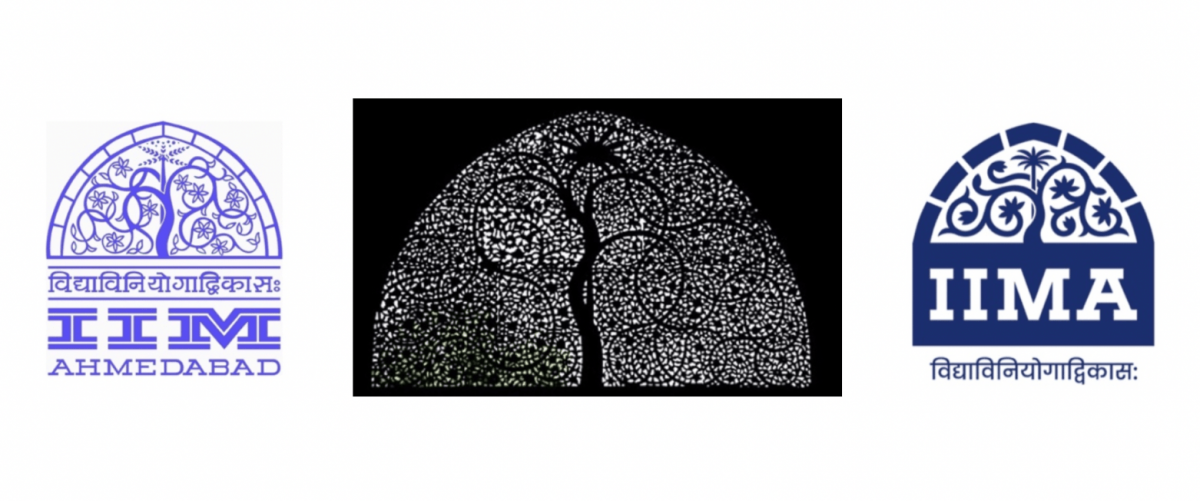
There is speculation that both these matters, the degradation of the Kahn legacy and the revamped logo, spring from motives that are not being honestly revealed.
There is a rumour that the changes to the heritage campus spring from commercial motives to increase enrolment. Similarly, there is speculation that the new logo seeks alignment with ideologies prevailing in the corridors of power rather than rebranding of the institution. There is no evidence that allows us to conclude that these speculations are matters of fact. But there is justification for concern when widely established best practices are simultaneously given short shrift along with abysmally low standards of transparency and consultation and respect for heritage is confined to a mask of bland statements that do not appear to have rigorous foundations.
IIMA has the reputation of being a world-class institution, and consequently its decisions are granted great respect, which makes the precedent it sets in matters of heritage, when falling far short of best practice, very damaging beyond its borders. But the deleterious impacts of such shortfalls are multidirectional and affect the source as well. An institution can honestly claim to be world-class only when excellence is clearly an uncompromisable ideal demanding the highest possible standards be rigidly adhered to in all significant matters. There is cause to fear that the recent communication to alumni represents the beginning of a slide down a slippery slope of decline.
Prem Chandavarkar is an architect. This piece first appeared in his blog.
This article was first published on The Wire.
Also Read: Modi In Ahmedabad To Visit Ailing Mother Heeraba In Hospital



