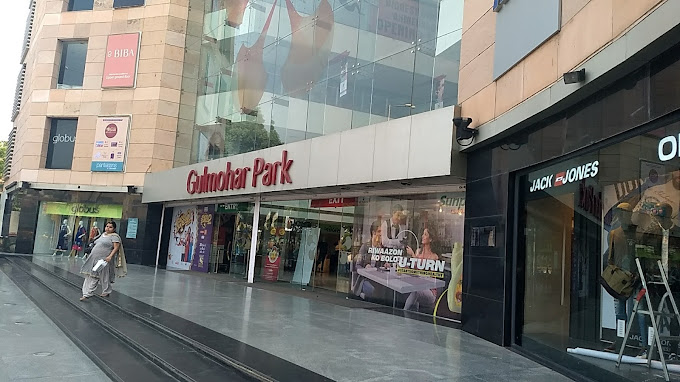Ahmedabad, Gujarat’s financial capital, is set to undergo a significant transformation with the construction of a mixed-use skyscraper at Iskcon Circle. Local developer Navratna Group is behind this ambitious Rs 1,000 crore project, which will rise to a height of 160 metres, making it the tallest structure in Gujarat.
This skyscraper will be the first of its kind in Gujarat, blending high-end retail, commercial offices, and luxurious residential units into one sleek design. The top floors, reserved for residential units, will offer panoramic views of the city’s western skyline. These exclusive apartments are expected to be priced between Rs 14 crore and Rs 28 crore.
The current value of the land is estimated to be around Rs 350 crore and these properties may soon become the most expensive in the city.
The developers behind the project, Navratna Group, are well-known for their popular Gulmohar Park Mall, which is being demolished to make way for the new structure. Built in 2007, the mall spanned 2.24 lakh square feet on a 10,081 square yard plot, with an initial investment of approximately Rs 60 crore.
Interestingly, the land was originally developed by Dinesh Shah, the founder of Navratna Group, in the early 1980s, when the company constructed Gulmohar Society on the same plot. This development consisted of 24 bungalows, each measuring around 400 square yards. The developers later repurchased the land from homeowners to build the mall, and now, they are set to redefine the skyline once more with their upcoming skyscraper.
The new skyscraper will reach a height of 162 metres, with 38 to 40 floors. The lower 19 floors will be dedicated to commercial spaces, while the upper levels will feature exclusive residential units.
“We have already begun demolishing the mall,” said Devang Shah, one of the promoters of Navratna Group. “We’ve received initial clearance for the iconic building and are awaiting the remaining approvals from the government. Once those are in place, we will apply for RERA registration.”
He further explained, “The first 19 floors will be for commercial use, with the ground and first floors reserved for retail. A clubhouse and amenity area on the 20th floor will separate the commercial and residential zones. Above that, 19 to 20 floors will house just 40 high-end apartments.”
The residential apartments will be exclusively spacious, with only two apartments per floor, each covering around 14,000 square feet (super built-up area) or approximately 7,000 square feet (carpet/RERA area). These 4 or 5 BHK units are expected to be priced around Rs 14 crore. Buyers will also have the option to combine two apartments to create a custom-designed penthouse, which could cost as much as Rs 28 crore for a 28,000-square-foot residence.
Although the skyscraper will feature both residential and commercial units, it will have separate parking facilities and entry/exit points for each. Three basement levels will be dedicated to double-storey mechanised parking, ensuring ample space for both residents and commercial tenants.
Each apartment will come with five dedicated parking spaces, while commercial tenants will be allocated one parking space for every 500 square feet of space. Additionally, free two-wheeler parking will be available in the basement.
Also Read: Former Karnataka CM SM Krishna Passes Away at 92 After Prolonged Illness













